The second phase of the Duke Kunshan University campus in eastern China’s Jiangsu province is coming soon. Below is a sneak preview of the expanded campus, taking a detailed look at its facilities while considering the transformative effect it will have on the university.
The launch of Phase 2 more than doubles the Duke Kunshan University campus footprint to 83 acres and represents a key milestone in DKU’s development as a world-class educational and research institution.
Opening in the year that Duke Kunshan celebrates its 10th anniversary, Phase 2 delivers a raft of new, cutting-edge facilities for research, teaching and leisure — all housed in expansive, state-of-the-art buildings completed to the highest environmental standards and set within attractive natural surroundings.

Its sleek, contemporary design simultaneously evokes the classical Chinese water towns of Jiangnan, while also carrying features that nod to the rich traditions of its founding institutions, Duke University and Wuhan University (WHU).
The enlarged campus, primed for further expansion in future phases, is an open, dynamic and inclusive learning and living environment that fosters cross-cultural and interdisciplinary academic exploration.
Ultimately, it is uniquely equipped for nurturing scholarly talent from across the world for generations to come.
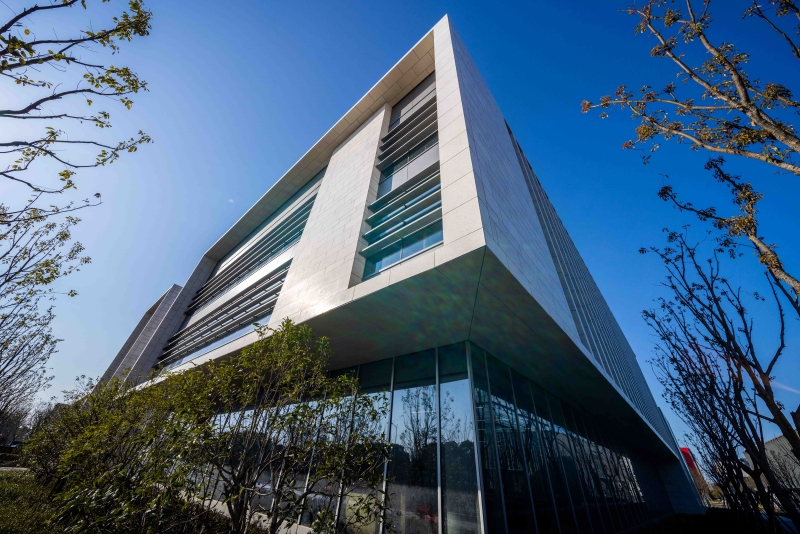
Arriving at DKU
A striking scene welcomes people arriving on campus at the new main entrance to the south.
A landmark 28.24-meter-high statue with designs paying homage to Duke Kunshan’s Chinese and American identities stands alongside a water feature based on a map of the world signifying the university’s global reach.
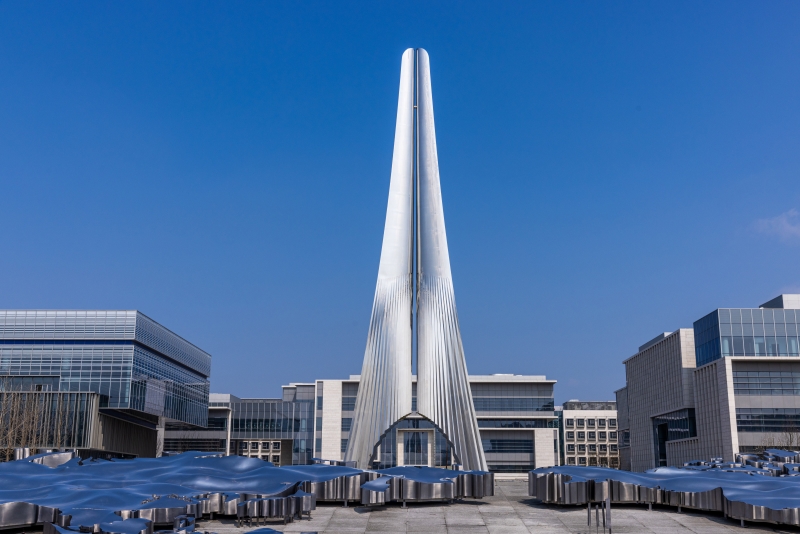
Immediately visible is the Central Quad, a large grassy area for recreation and relaxation that takes inspiration from Duke University’s Abele Quad.
Surrounding the quad are some of the campus’ flagship buildings including the Community Center and Library.
About a third of the second phase is dedicated to green and outdoor spaces. A leafy pathway stretches east to west, carving through the middle of Phase 2 past key buildings, open plazas and verdant quadrangles before connecting with Phase 1 and its charming water features.
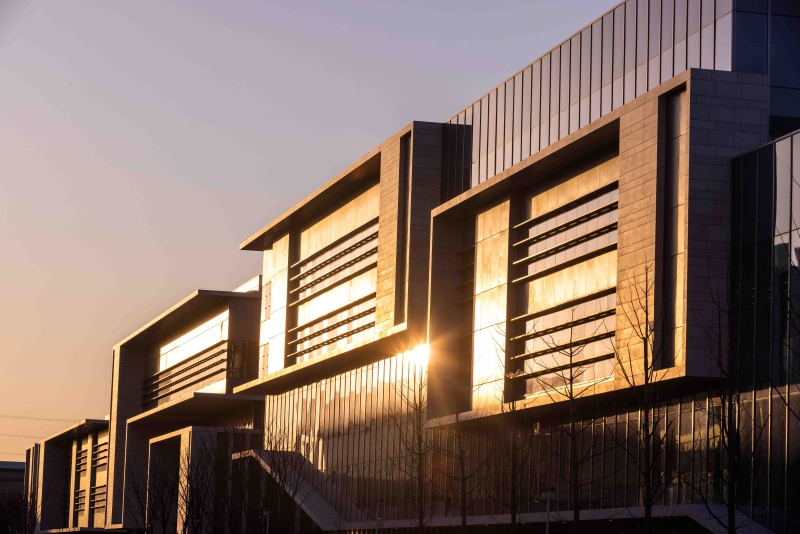
Community Center
At the heart of the campus sits the Community Center, a focal point for communication and connection at DKU.
Spread over two wings linked by a third-floor bridge, the building will be a hive of activity for everything from exhibitions, performances and events to dining and socializing, as well as the exchange of ideas and other collaborative interactions.
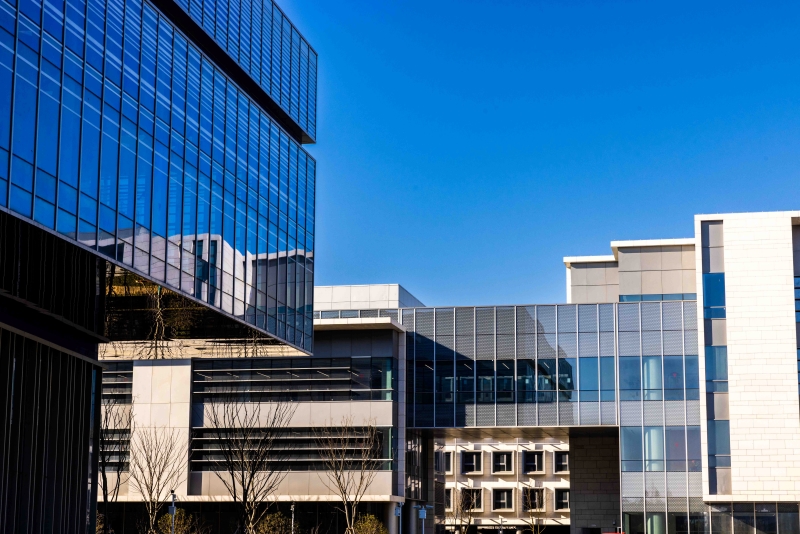
The east wing contains most of the university’s support services, with a one-stop shop on the first-floor signposting students to all their needs.
A 320-capacity theater allows for a rich and diverse program of performances, while the center is also stacked with an art gallery, cafe, recording studio, sound-proof practice rooms, video games lounge and breakout learning areas.
A canteen sprawls across three floors offering a variety of cuisine and accommodating at least 1,000 people at the same time.
WHU-Duke Research Institute
Located near to the Innovation and Academic buildings of Phase 1, the WHU-Duke Research Institute continues the upscaling of DKU’s research and teaching facilities.
The new three-story building alone provides versatile and high-tech laboratory space equivalent in size to more than six basketball courts.
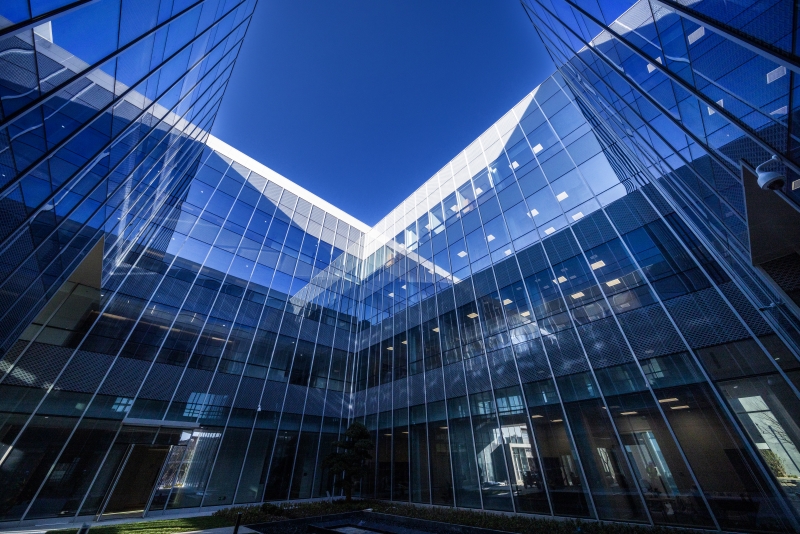
On top of that, collaboration areas are designed to facilitate productive interactions between students, faculty and visiting researchers.
The institute itself was established to further enhance and promote close and multi-facet collaborations between faculty and students at DKU, Duke and WHU.
With direct engagement in research alongside expert faculty forming a central feature of the DKU model, the institute provides another draw for students seeking a hands-on, liberal arts and sciences education.

Library
From the outside, the library building resembles two books resting on top of each other.
Inside, a high-ceilinged atrium bathed in natural light serves as a grand entrance, gateway to knowledge, place to gather and art gallery.
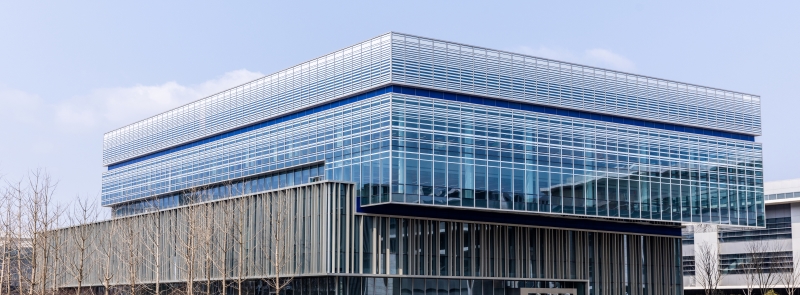
Home to some 283,000 books, the library contains a plethora of thoughtfully laid-out reading sections, meeting areas, classrooms and sociable seating, including benches lined beside open stairways.
A Chinese tea room complete with lanterns and other traditional features opens out onto a large roof garden and further seating, with views stretching south over Dayu Lake and beyond.
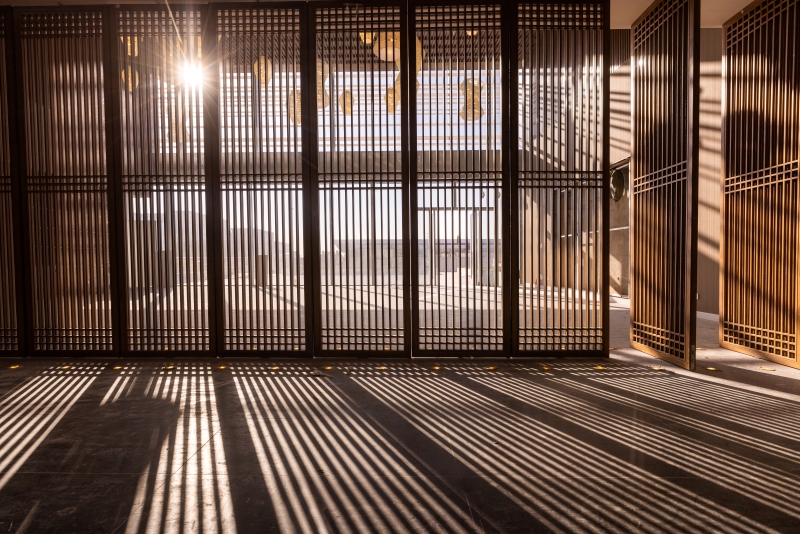
Sports Complex
The Sports Complex promises to be a game-changer for DKU’s leisure and recreation offering.
Its highlights include a swimming pool, basketball court, soccer pitch, running tracks and squash courts.
The open design adds a sociable element to exercise, with plenty of opportunities for people to mingle and observe several activities at once.
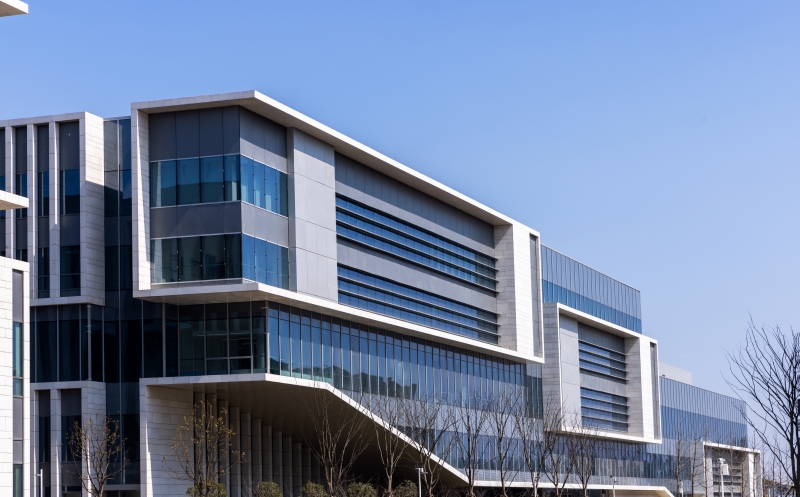
An indoor climbing wall greets people at the entrance with the ceiling extending four stories high.
A 240-meter indoor running track winds through an open-plan and well-equipped gymnasium and looks onto the basketball court below.
Neighboring an eight-lane 25-meter swimming pool are a water therapy pool and sauna.
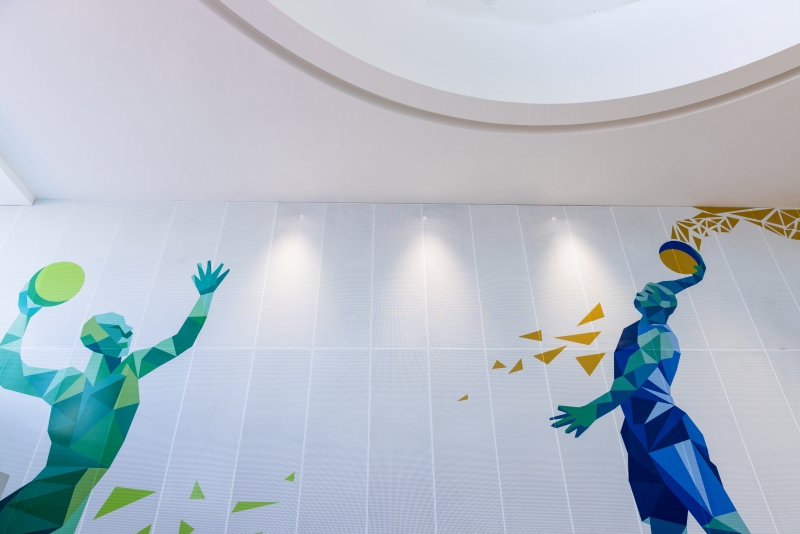
A large spiral staircase connects not only the floors but also creates opportunities for users to socialize before, during and after exercise.
There is ample hall space for badminton, table tennis and other sports, with studios dedicated to dance, yoga and martial arts.
Outside, a full-size athletics track surrounds an 11-a-side soccer pitch — with a stand allowing a crowd of hundreds to lap up the sporting talent on show.
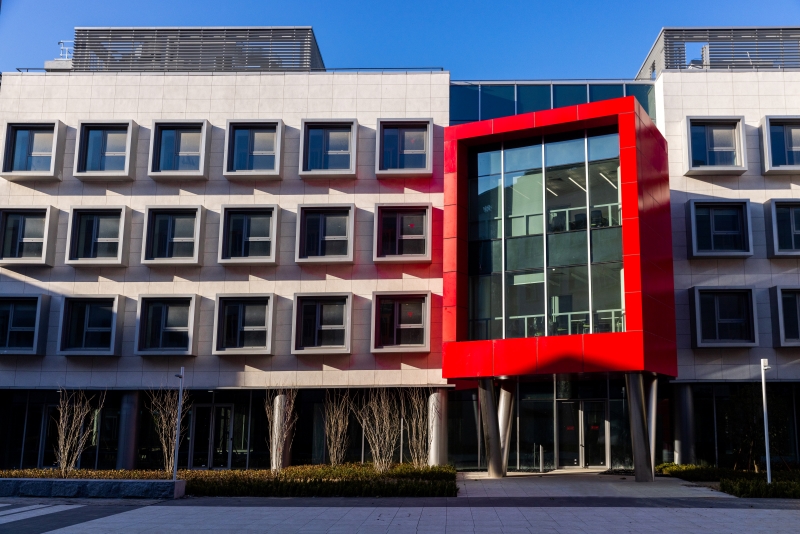
Student Housing
Nestled in the north of the campus, and accessed through tree and plant-lined pathways, is the student housing.
In the Undergraduate Student Residence, 1,050 double-occupancy dormitory rooms accommodate up to 2,100 students. Eight building blocks are arranged around four landscaped courtyards.
Up to 100 graduates are housed in 25 four-bedroomed apartments at the Graduate Student Center.
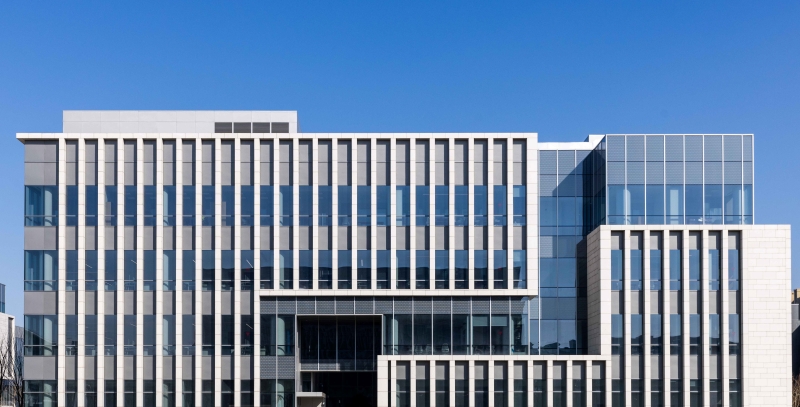
Elsewhere on campus, the Visitor Center not only welcomes guests but provides a flexible space for displays, exhibitions and events, both indoors and outdoors.
The Administration Building, where many staff are based, is the engine of university operations along with a second Service Building, while the Employee Center provides housing for faculty and staff.
The campus also extends underground with parking for more than 800 vehicles, including 115 electric charging stations.
- All photographs taken in February 2023

